Well, it has been very chilly in the Languedoc the past week. The lowest temperatures in 40 years were seen last Wednesday through Saturday. Overnight lows dropped to 8(C)(46F) on Wednesday and continued down to 3(37F) by Saturday. Back up to normal on Sunday at 11c(51f) for lows and and 17c (65f for highs. The forecast is for continued seasonal for the next 30 days.
Still, we enjoy it here watching the French behave like Atlantans at the first hint of snow. parkas were dragged out and people looked like dead of winter at 40F.
We wish you were here to see the crazy things we do.
Below, I have started a series on how we transformed a very rustic barn into very livable space. It was a long, sometimes difficult, path so I will break the renovation into 2-5 segments and try to let you see what we were up against.
In the beginning…
 |
| First glance |
When we
bought the old ruin, there was a large area on the back side of the house and
on the second floor that had been used as a barn. It was never intended as
anything else. It was the place where grain, hay, supplies, spare equipment and
probably the hen house would have been. In our case, we found that all the
useful pieces had been salvaged and what was left was debris of all ilk. Old doors,
furniture, tiles, pump equipment, pieces of farm equipment, tools and pieces of broken tools were littered around the entire area.
The area was comprised of two rooms in an "L" shape. Our plan was to separate the two rooms into habitable space: an interior room that would be a "summer" kitchen and an outside space for a terrasse. The inside room is about the size of a two car garage and the outside space equivalent to a four car garage all together measuring about 1200-1300 square feet. At its tallest point, it about 6 meters (20 feet) high sloping with the roof to about 2 meters at the street side.
 |
| Various litter |
 |
| Junk over the concreted area |
 |
| Tiles, doublage, doors, trash |
Part of the floor had been covered with concrete mixed very weak and was cracked and very crumbling. The rest was rotten wood originally a very thick tongue and groove. There were three large holes, the biggest about 3 feet by 10 feet. One hole was right in front of the door from the house to the barn and was partly covered with a crumbling piece of sheetrock “doublage”, two sheets of sheetrock with a cellular mesh between. You had to be very careful where you stepped to get out onto the barn floor. Other weak spots and small holes in the wood were covered by old doors or thick planks so it was easy enough to step from one safe island to the next.
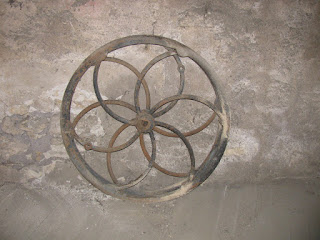 |
| Old pump wheels |
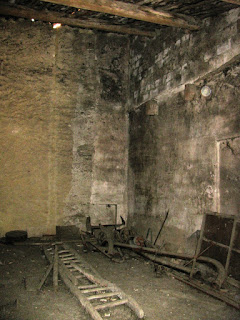 |
| Pump parts and pipes for wine making |
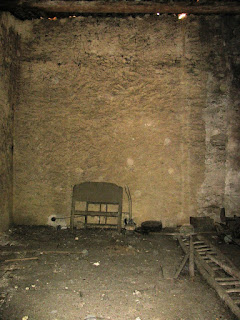 |
| Old furniture and junk |
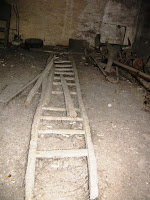 |
| Hand made ladder from rough tree limbs |
The walls were concrete render without regard to quality or looks. The walls were made of rubble, that is small, medium and large rocks stacked to form a wall. Ours is about 2 foot thick. My neighbor says our common wall was stacked without any mortar and then skimmed with a concrete finish layer. The walls were in fair shape, although filthy, since they were above the ground and not susceptible to rising damp.
The barn had one door (two, actually, but one had been bricked up closed) and one exterior window with a pulley system that raised pieces from the street below into the barn. It was very dark when the window’s shutters were closed. So to get some light, you had to tiptoe island to island to open the shutters for light. The window is about 12 feet off the ground with no protection so the shutters were usually closed. I had to prop things in front of the door to keep Jake safe. Later I put up a little fence and Jake sometimes enjoyed lying by the window.
 |
| Only source of light |
 |
| Jake's fence |
 |
| Jake sans fence laying in filth |
 |
| Debris through the dust |
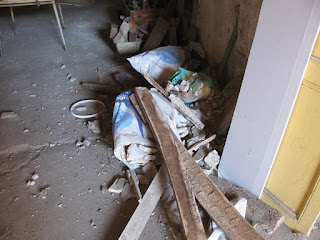 |
| Debris thrown thru the holes in the floor |
Starting the renovation
process.
We did not
start doing any renovation work on this area until February of 2013. We had
been concentrating on the living quarters of the house and trying to outfit it
into a home. When we turned some attention to the barn we knew it would be a
long process.
Obviously the
first step was to clear the area of the large debris and begin cleaning the 100
year old collection of dirt, dust, cobwebs and sacks. The sacks actually came
in handy as they were used to collect the loose dirt and small bits and haul to the dechetterie
(dump).
The wood had to be separated from the metal and the rocks/broken
concrete with each getting a different treatment. Some of the larger wooden pieces
had to be cut up before we could handle them and some of the flat pieces, like
doors, were ultimately buried under the new concrete floors that came later. The
wood and dirt went to the dechetterie but we didn’t know what to do with the
metal.
Serendipitously, a young man appeared at the garage door one
day and asked (in French) if we had any metal (fer in French) we wanted to get rid of. After a
lot of yammering, I finally determined that he was a messenger from God and was
here to help me out. He pulled his
camion (truck) around back and directly below the barn window and collected all the metal in the ground floor garage/cuvee first. Afterward, he went upstairs
and started throwing all the scrap metal into the street below. There was quite a bit of
it and took him some time to get it all down. The long pipes fell cross-ways into the street, and he had to stop and go down and reopen the street he had
blocked. All this is very normal in France and while the people who were
blocked were not pleased, but it happens all the time here.
Then about a week of scooping, sweeping and scooping again
the dirt, rocks and tiny debris off the floor. the floor was covered with 1/2 to 1 inch of powder dust that had filtered through the porous roof and back window. The sacks made many trips to the dechet until they had too many holes to be used for dirt and then they got used for concrete and rocks. Afterward, we could see better the tasks ahead.
 |
| Toward the outside room |
 |
| Inside room |
 |
| Looking toward the outside |
First renov work
 |
| The bricked up door re-opened |
I then tackled the chore of securing the large holes in the
floor. This was necessary to support the concrete load that was to follow. I cut
sturdy planks to span between the underlying roughhewn cross beams. Where it
still seemed weak, I added a sheet of OSB to give it more strength.
 |
| Holes, Holes, Holes |
 I repaired two holes and poured a thin slab of light weight
concrete that used vermiculite instead of gravel on the second. The small holes and soft spots were covered
with doors, or flat pieces of wood to keep us from falling through.The underlying structure is hand hewn tree branches which follow no repeatable form. they put a concrete plaster compound to span the cracks and the covered with the concrete skim coat or wood.
I repaired two holes and poured a thin slab of light weight
concrete that used vermiculite instead of gravel on the second. The small holes and soft spots were covered
with doors, or flat pieces of wood to keep us from falling through.The underlying structure is hand hewn tree branches which follow no repeatable form. they put a concrete plaster compound to span the cracks and the covered with the concrete skim coat or wood.
 |
| I do like working sitting down |
 |
| Hand hewn timbers |
 |
| I am good at demolition! |
Before we started working in this area, I had knocked out the
other door that had been bricked up and had my builder install a modern double glaze door in the opening.
 |
| More debris for Pat to collect |
 |
| The window "door" |
It wasn’t used for about a year until we began going into
this area. Then we found out it was actually a window in the shape of a door! It
only had a door knob on one side, so you could open it to go out but you couldn’t
get back in. You know, they could have explained that at the store!! Now it is
plastered in and not worth tearing it all out and get a new one.
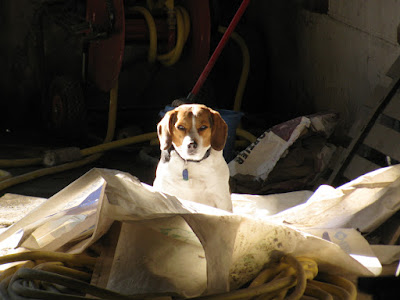 |
| Le Superviseur guarding the sacks |
Coming soon..
The next chapter will focus on getting a new (and solid) floor put down. Many photos with it.
A la prochain!


















 I repaired two holes and poured a thin slab of light weight
concrete that used vermiculite instead of gravel on the second. The small holes and soft spots were covered
with doors, or flat pieces of wood to keep us from falling through.The underlying structure is hand hewn tree branches which follow no repeatable form. they put a concrete plaster compound to span the cracks and the covered with the concrete skim coat or wood.
I repaired two holes and poured a thin slab of light weight
concrete that used vermiculite instead of gravel on the second. The small holes and soft spots were covered
with doors, or flat pieces of wood to keep us from falling through.The underlying structure is hand hewn tree branches which follow no repeatable form. they put a concrete plaster compound to span the cracks and the covered with the concrete skim coat or wood.





No comments:
Post a Comment